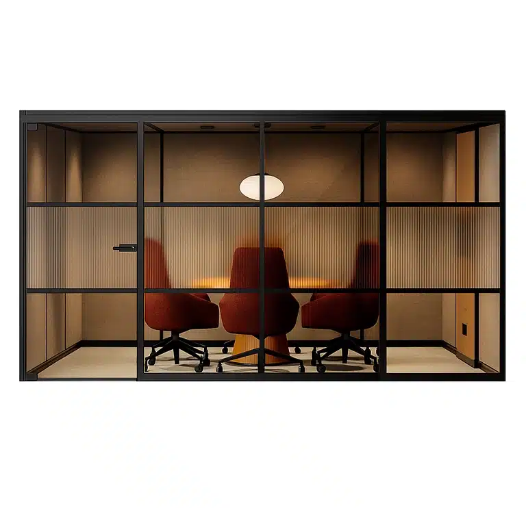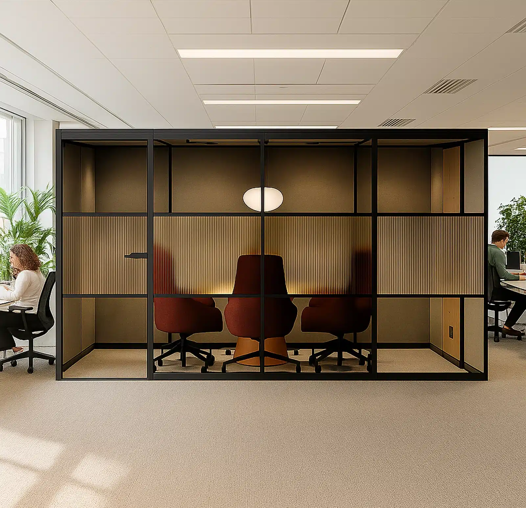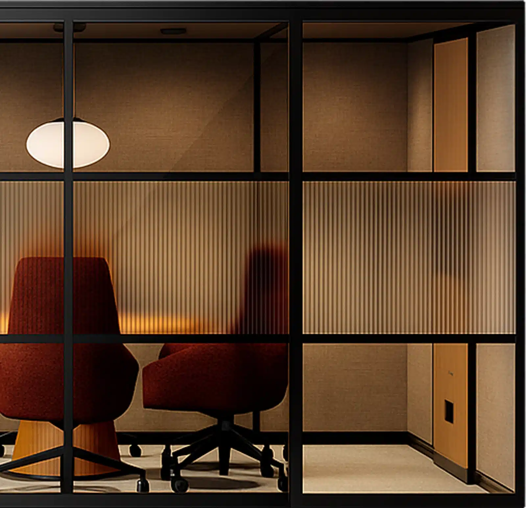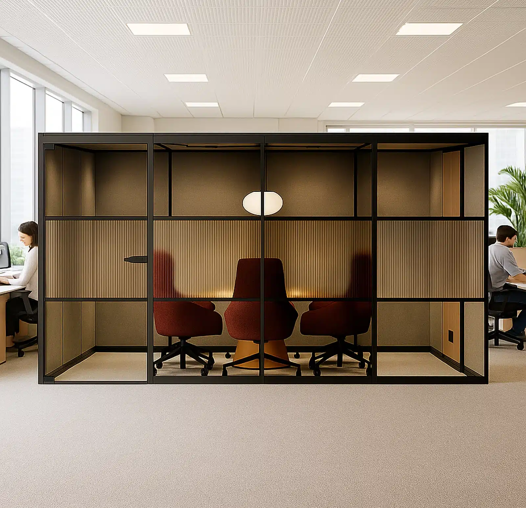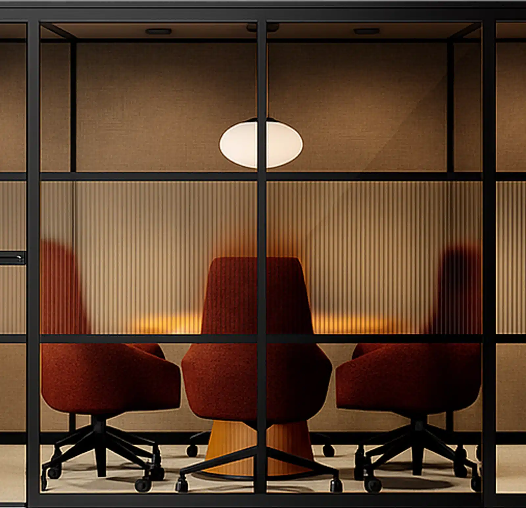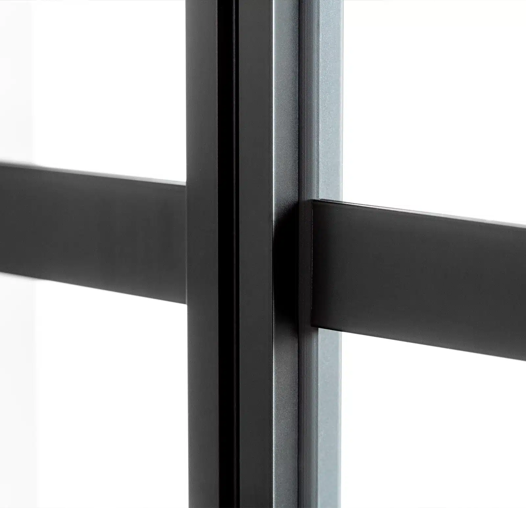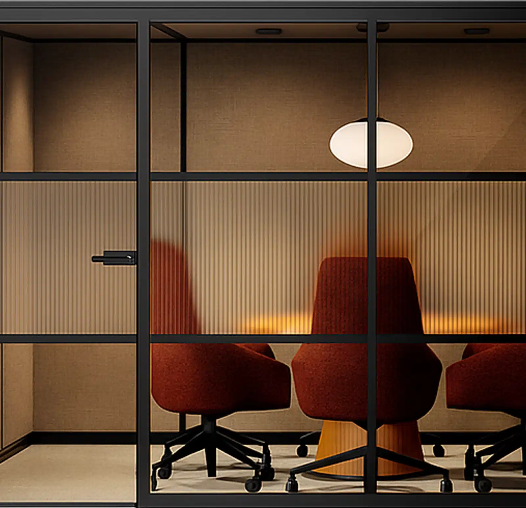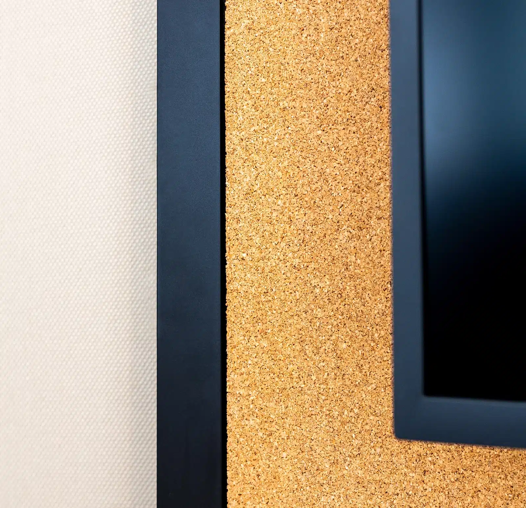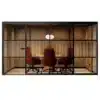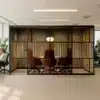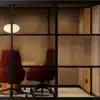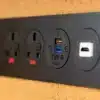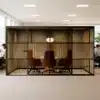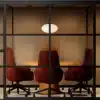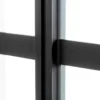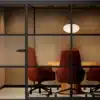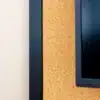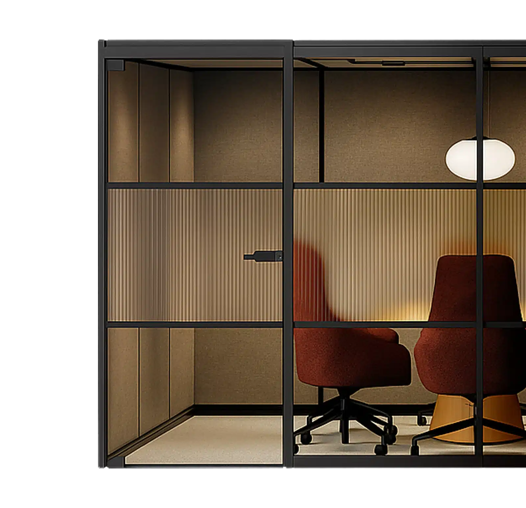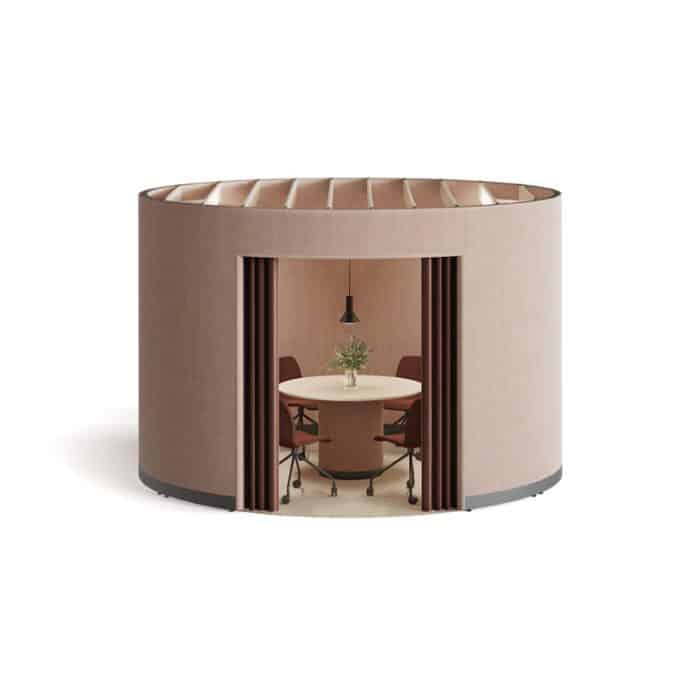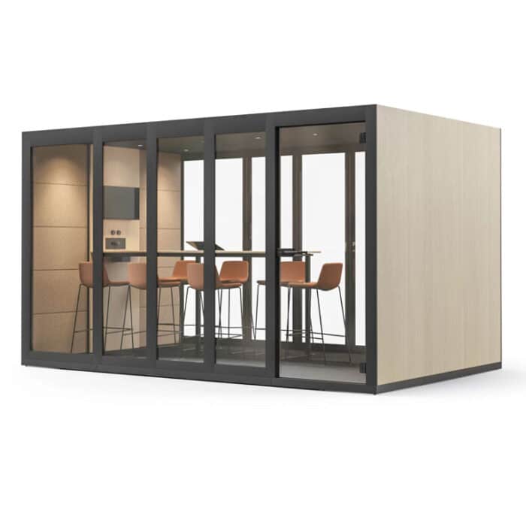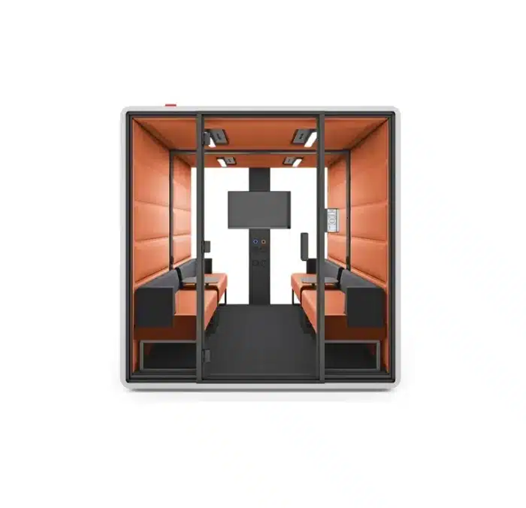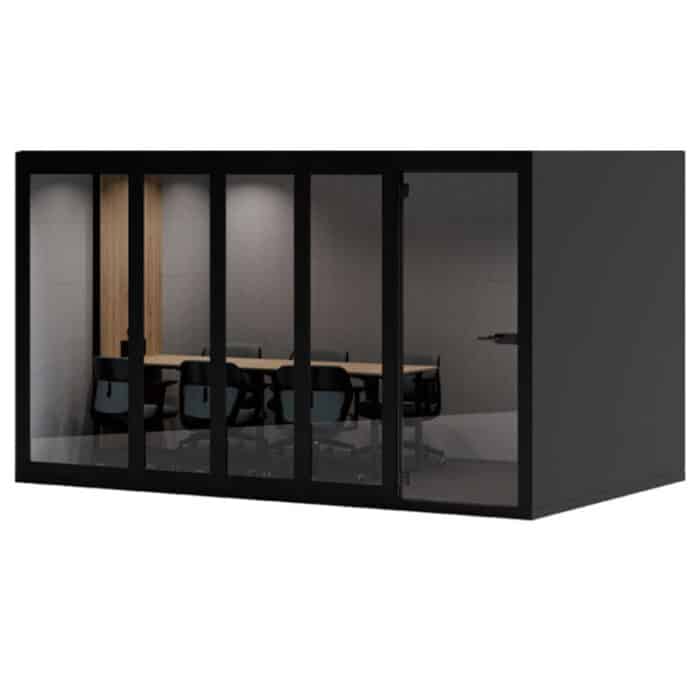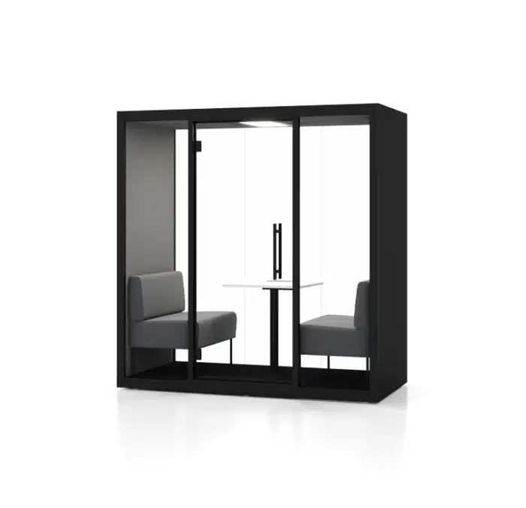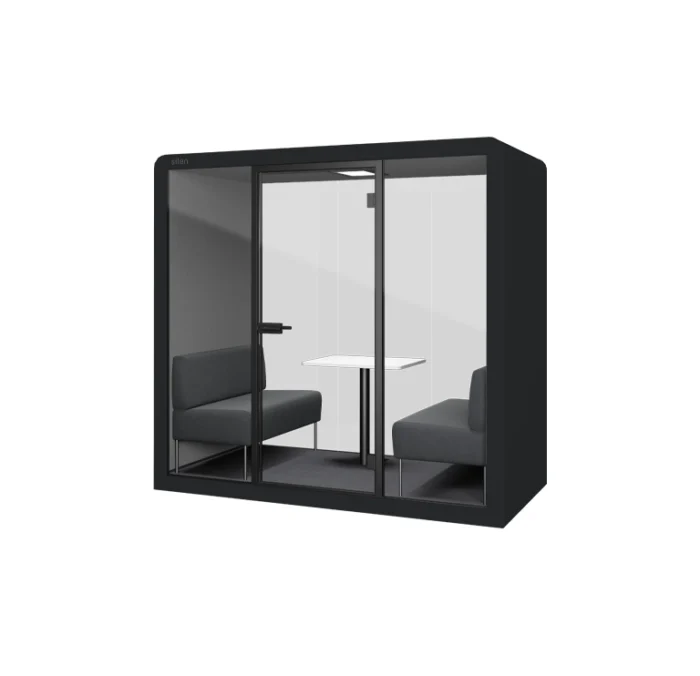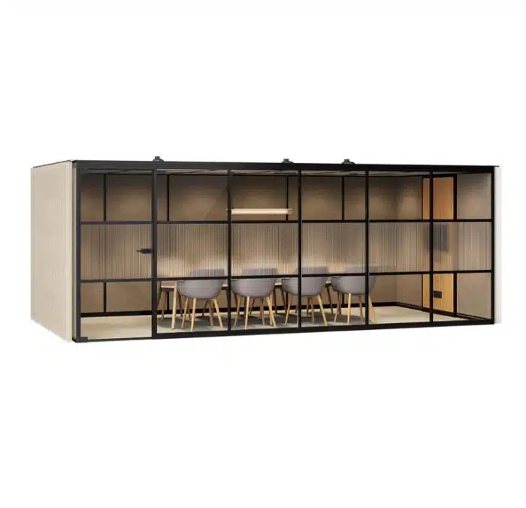Advanced Design for Open-Plan Office Versatility
The Mews Forum pod transforms underused open-plan office areas into purposeful, private meeting environments. With dimensions measuring nearly 13 feet in depth and almost 10 feet in height, the pod comfortably fits up to eight individuals, providing ample space for collaboration. The configuration includes one full-height glazed side and a transparent front entrance, making it inviting for daylight while offering partial privacy through reeded glass or fabric-upholstered walls.
A central column—available in cork as standard or fluted oak as an upgrade—acts as a subtle architectural feature and a practical housing for wiring and connections, highlighting the choice of materials used . The acoustic ceiling, upholstered in high-performance Camira Replay Skip, significantly reduces ambient noise, creating a calm and focused setting even within bustling workspaces. Integrated PIR motion-activated LED lighting helps conserve energy while maintaining optimal brightness.
Tailored Comfort and Integrated Office Technology
Mews Forum is engineered to prioritize user experience with its intelligent technology and comfort-driven features, creating a sense of well-being for user . Two airflow units ensure fresh air circulation throughout the space, achieving an airflow rate suitable for multiple users during prolonged meetings. These units operate quietly and efficiently, helping maintain a healthy indoor atmosphere.
The built-in OE Petra power column includes UK-standard dual outlets and USB A+C ports, ensuring compatibility with a wide range of devices. For businesses with specific presentation or privacy needs, optional features like AV integrations, external whiteboards, and privacy curtains can be added. This flexibility makes the Mews Forum ideal for evolving office needs—from video conferencing zones to team breakout spaces—while also enhancing its visual appeal . Its sleek, modern design and high-quality finishes enhance any corporate interior.





