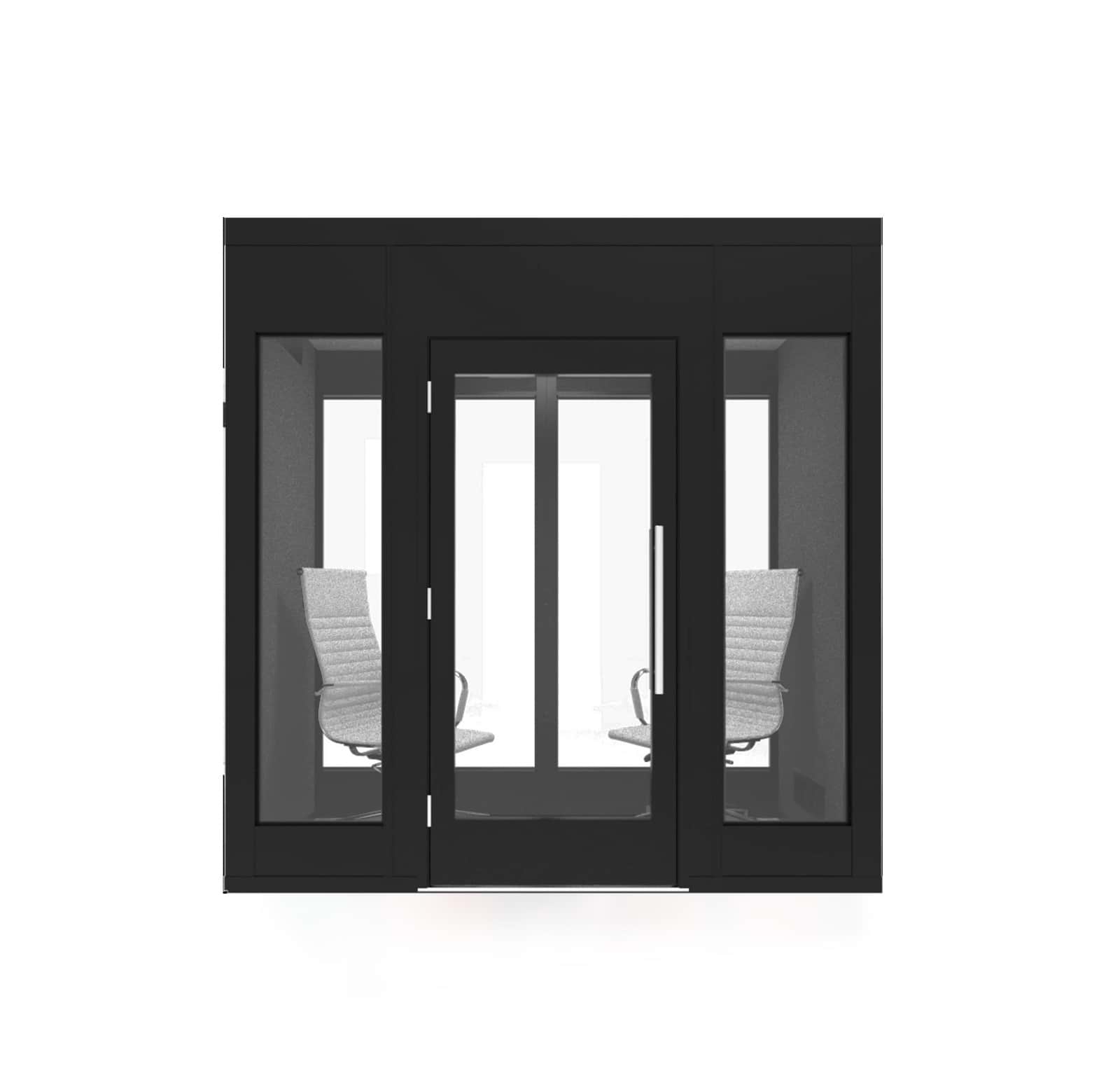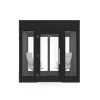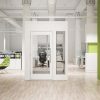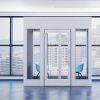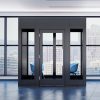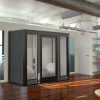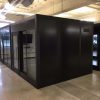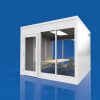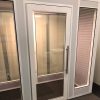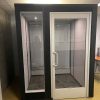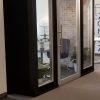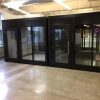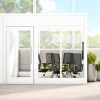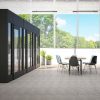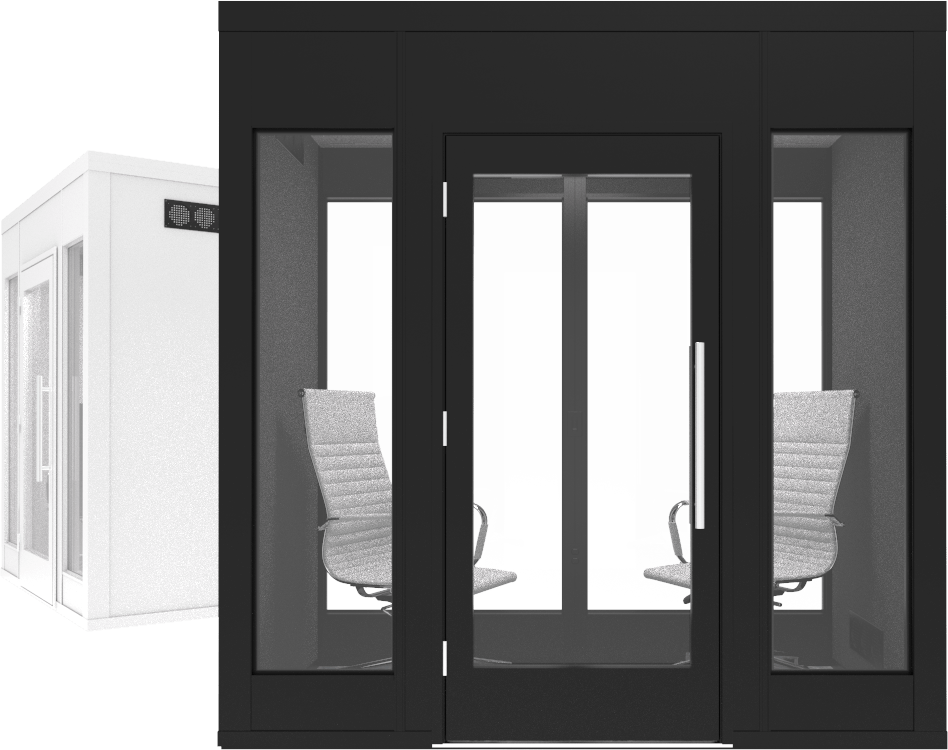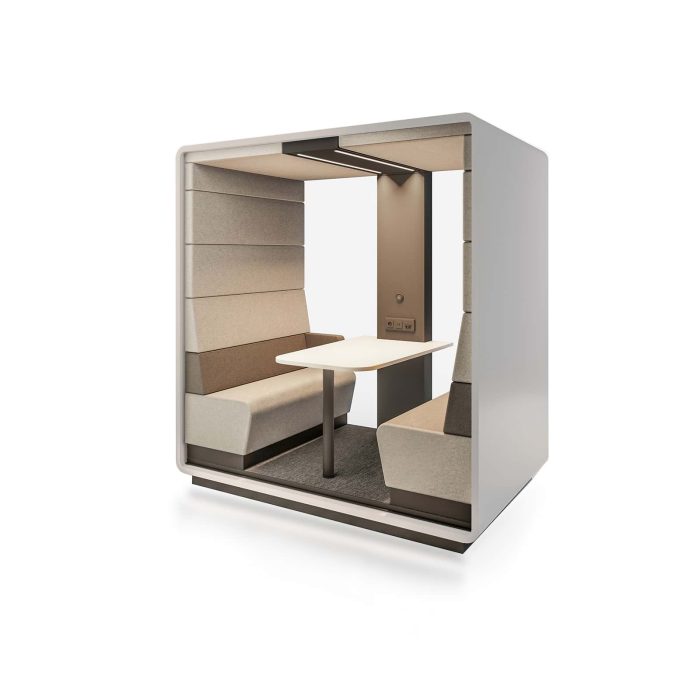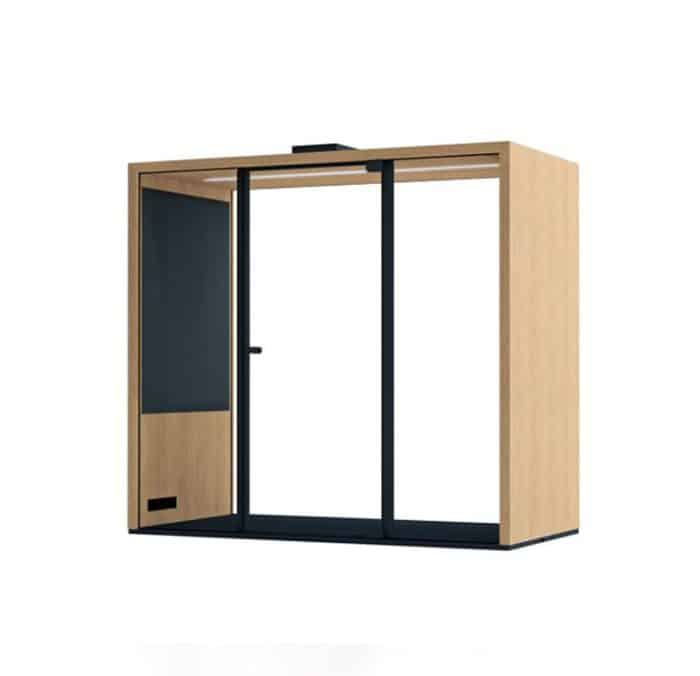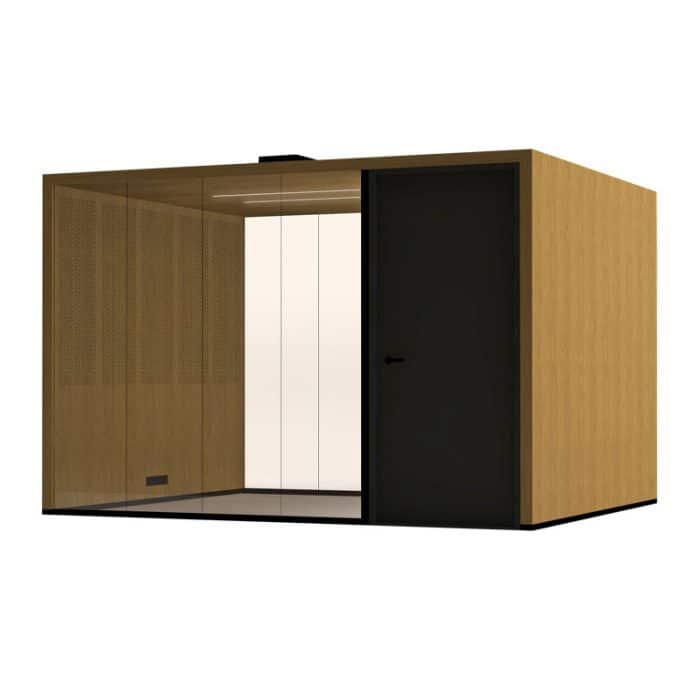The Zonez Collaboration Suite meeting room is a large enclosed room that can house up to eight people within a comfortable, private space. Due to its ample dimension, this meeting room can serve the function of a conference room. It is fully equipped to perform this function without difficulties but without the costly and lengthy processes involved in building works to construct such structure from scratch. It is a free-standing structure without a floor, and built in with P.E.T. acoustic panels or aluminum panels for the exterior and P.E.T. acoustic panels in the interior, providing two levels of sound absorption: STC35 and STC42.
The Zonez Collaboration Suite meeting room comes with a full glass wall, transom lights in the opposing wall, and an end wall suitable for supporting meeting room technology. The entry wall features a self-closing storefront glass door, and each suite includes a 6″ P.E.T open baffle ceiling to further enhance acoustics. There is also the possibility to customize the look of this meeting booth by selecting panel finishes from a variety of colors available and also personalise the configuration of window or solid wall, image-printing on surfaces and the ability to hang cabinets on walls.
The Zonez Collaboration Suite meeting room is also fully equipped with motion activated lights and air circulation system as well as eight power outlets and eight USB ports. Functionality of this meeting booth can also be customized to add High five video conferencing systems, and Team meeting room booking system and analytics platform.
Collaboration and teamwork is definitely a priority for The Zonez Collaboration Suite meeting room, it promotes the use of acoustic materials and the high adaptability offered by the scope of personal customization available for finishes and extra accessories.
This meeting booth can be made to fit with any pre-existing decor and, in terms of performance, it can be kept simple, yet fully functional, with the standard equipment, or it can be optimized with as much as you need by adding different accessories. Whatever configuration is chosen, The Zonez Collaboration Suite meeting room will make sure employees work within an enclosed room, full of comfort, security and privacy.





